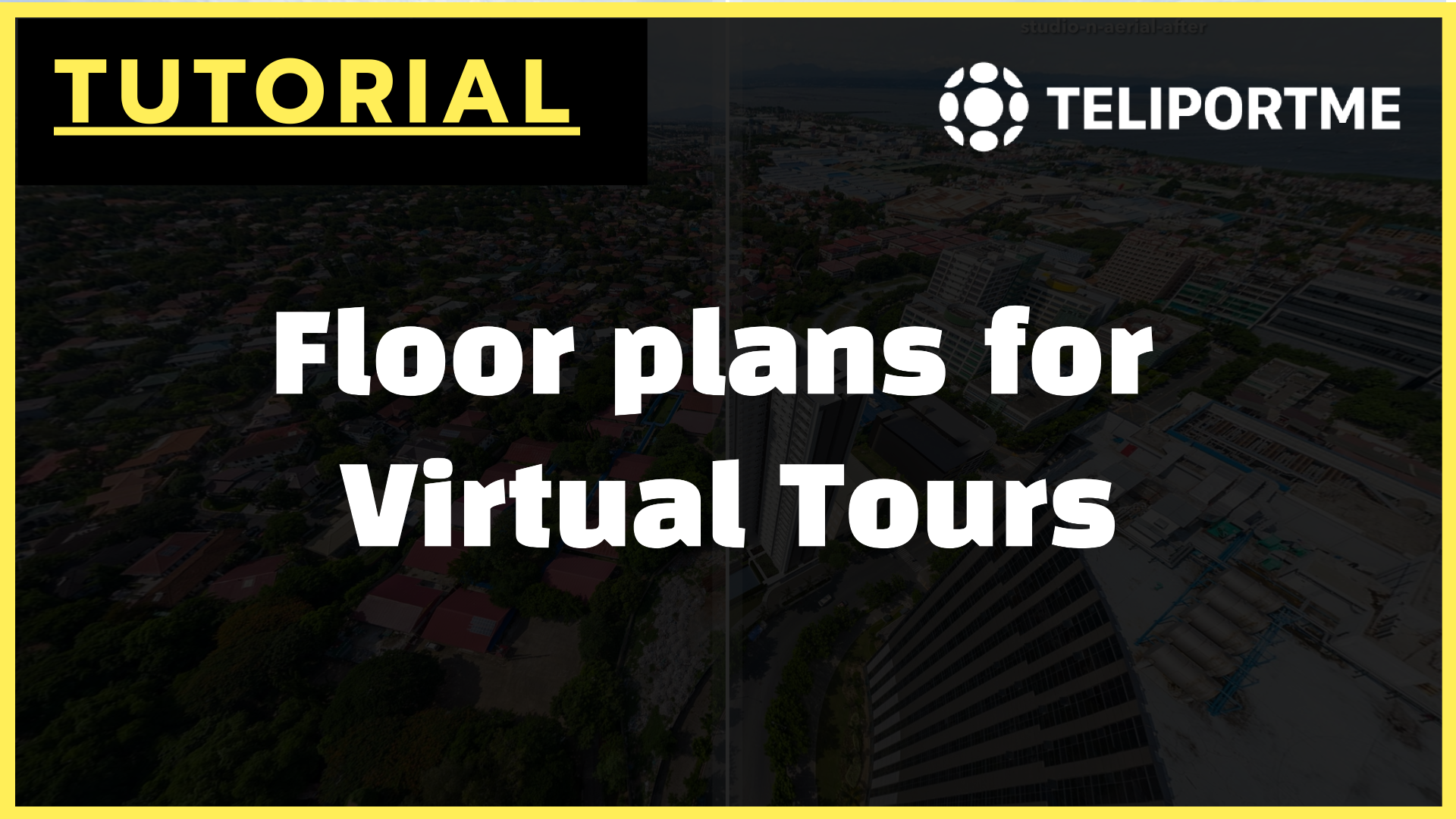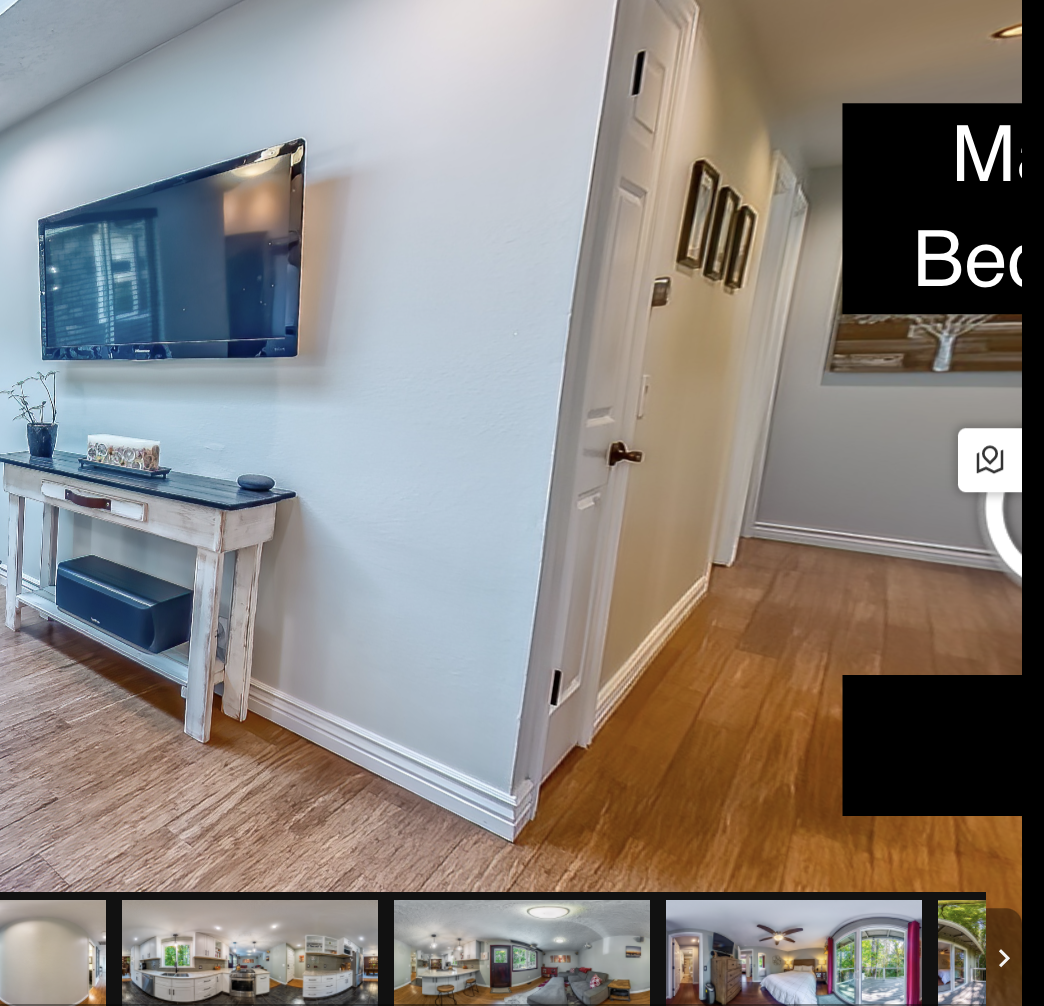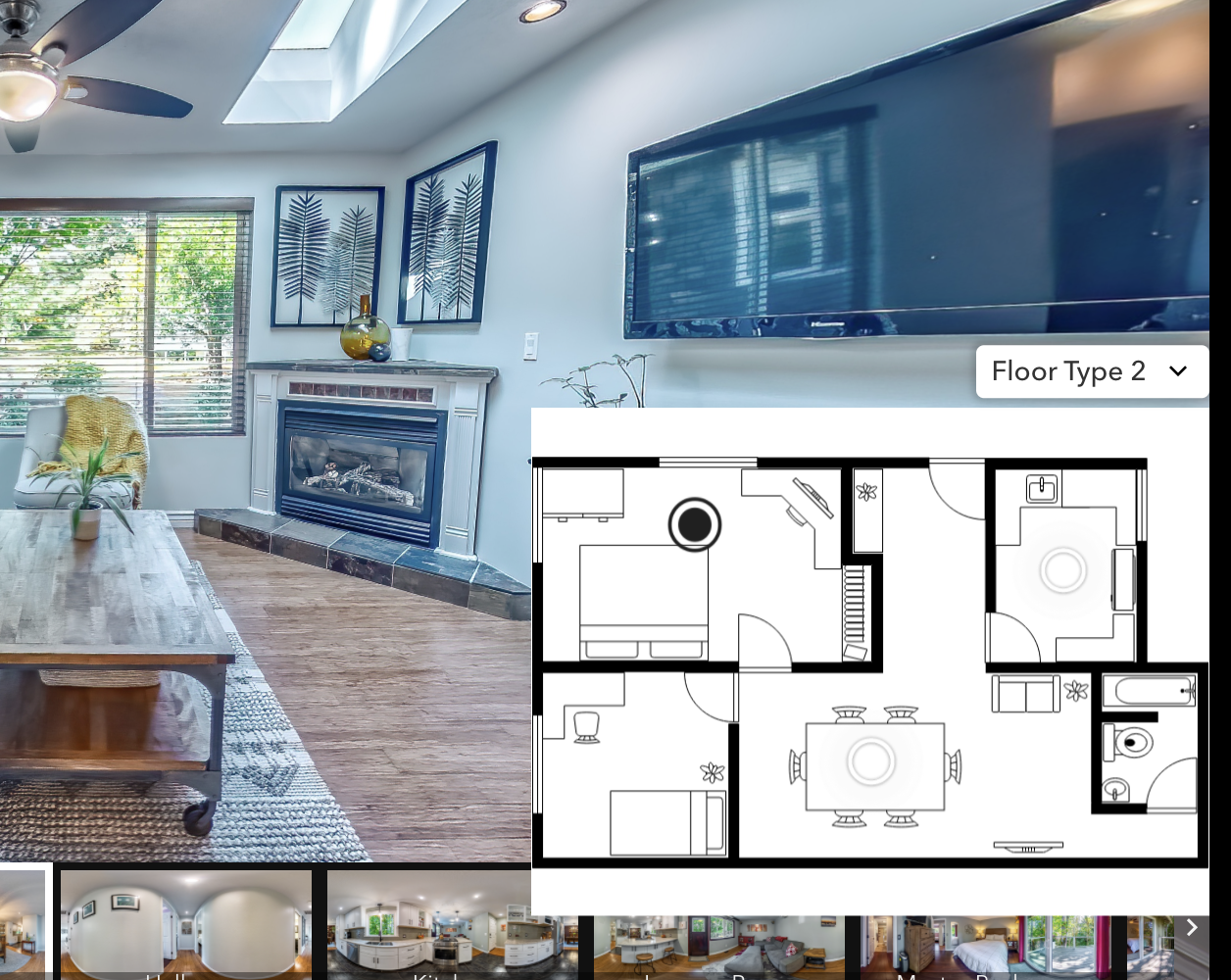Adding Floor plans to Virtual Tours
Floor plans come in various forms and sizes; we looked at all the existing solutions and what they had to offer and spoke to numerous Real estate photographers and real estate agents as to what and how they envisioned a floor plan to work especially for house

3D tours are super important for selling real estate today, real estate agents have been working hard to incorporate this within their marketing strategy so that their customers can have full knowledge of the properties they are viewing and this means that they can quickly make the buying decision. Our Virtual tour software Teliportme.com is used extensively for this purpose across 20,000 businesses.
88% of Sellers say they want to work with an agent that offers 3D tours and content, because 99% say it makes their home more competitive. (floorplanonline.com)
One of the core aspects of a 3D virtual tour; especially for spaces is a floor plan or map that allows the customer to understand physically where they are located inside the space even if they cant actually visit. Today we are launching a new and improved version of our Floor plan feature.
Floor plans come in various forms and sizes; we looked at all the existing solutions and what they had to offer and spoke to numerous Real estate photographers and real estate agents as to what and how they envisioned a floor plan to work especially for house.
Some of the key features they mentioned were
1) The ability to customize use an already existing floor plan that they created using third party software.
2) Multi floor functionality : This is a tricky UI aspect especially when you consider all the different embed sizes and devices it has to support. Most houses are multistoried and having this option brings much more clarity to the overall navigation of the 3D Virtual tour.
3) Customization : Customers wanted to use customizable icons and different views for different types of tours.
We added two types of view for our Floor plans - Icon view and Expandable view
Icon View: This is a clean and minimal view which only shows up when clicked on the floor plan icon. This same view will persist even in the mobile view as there is no need for making a changes with respect to size.

Expandable View : This is an Immersive view which is always present and open; as you hover on top of the map view, it expands further giving you a much larger view of the floor plan so that you have a more immersive experience.

Our Floor plans support both .png and .jpg photos that you can get from third party softwares. We also support the 3D Floor plan jpgs created using 3D software.
Here is a short tutorial on how you can add these floor plans to your 3D Virtual tour using our Virtual tour Software - Teliportme.com.
